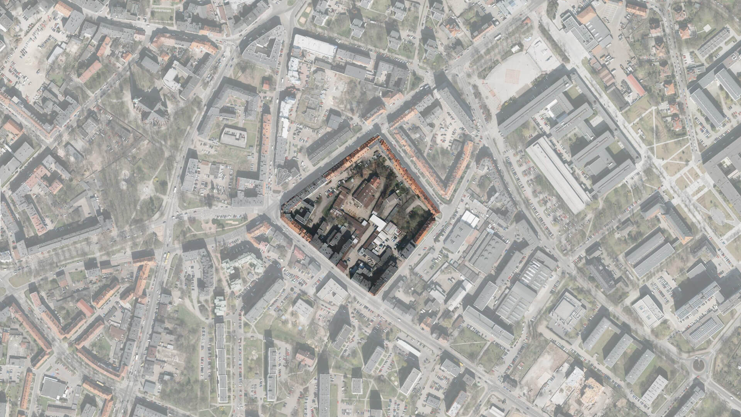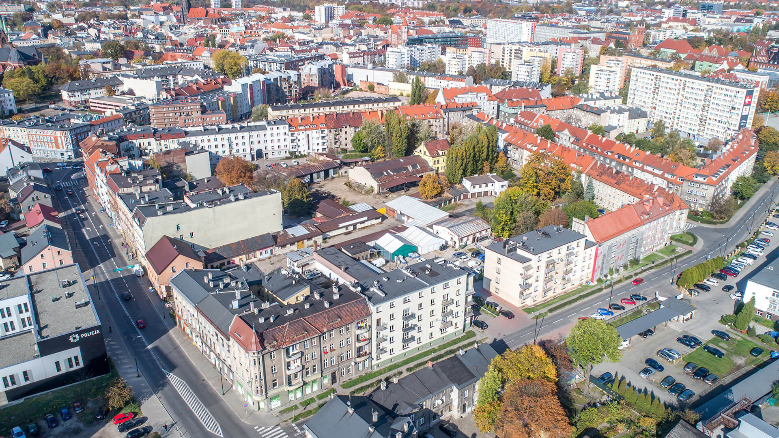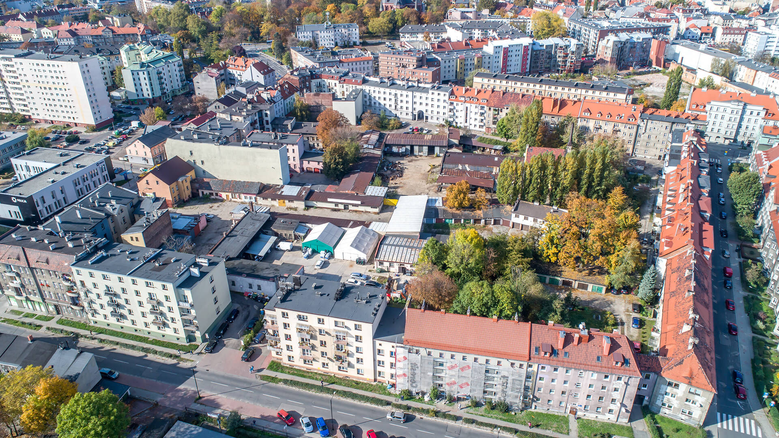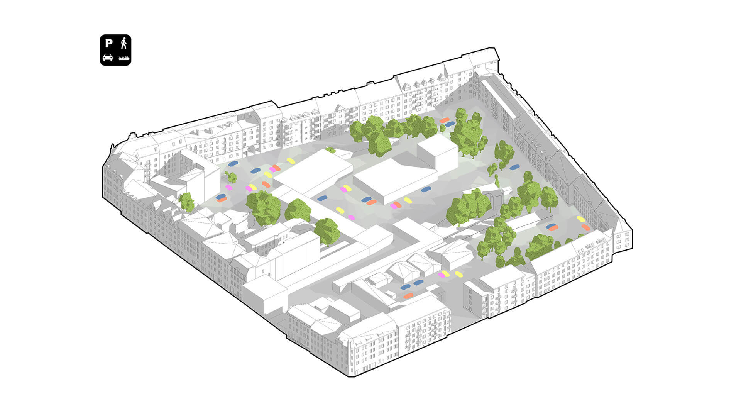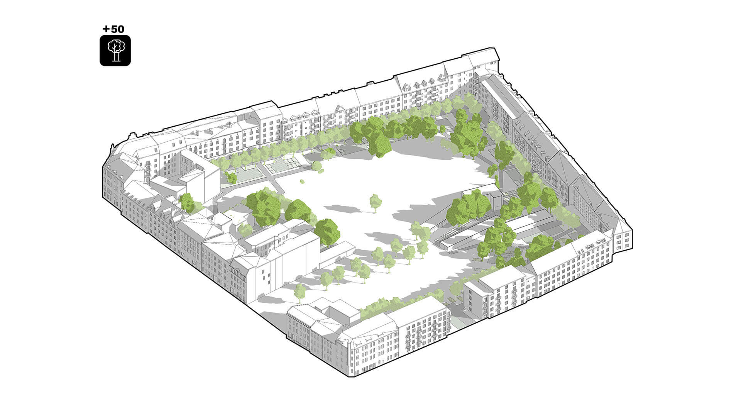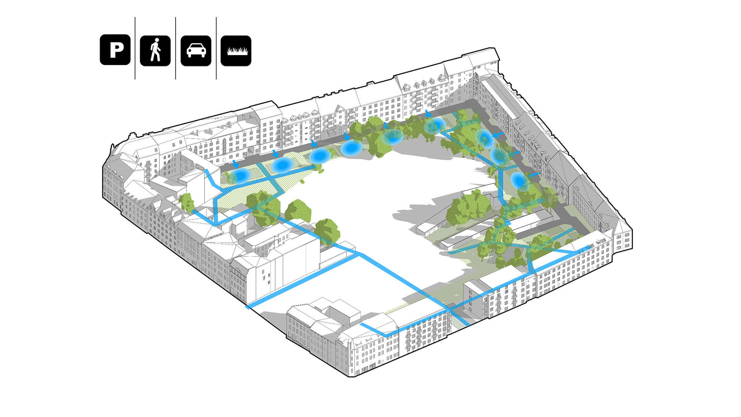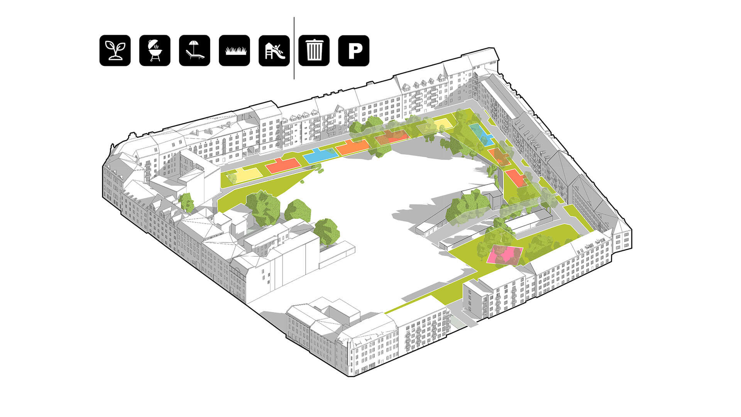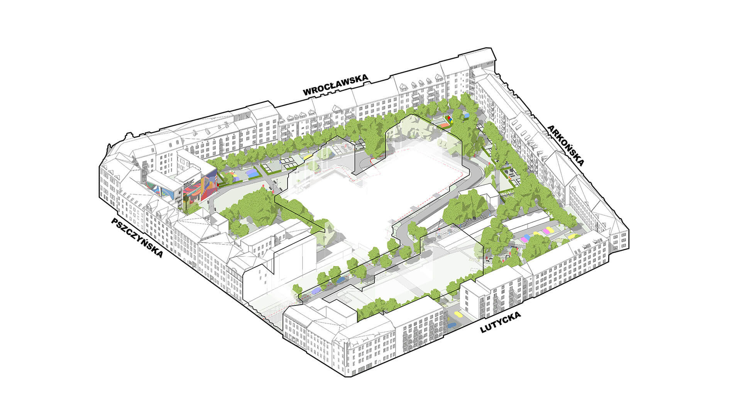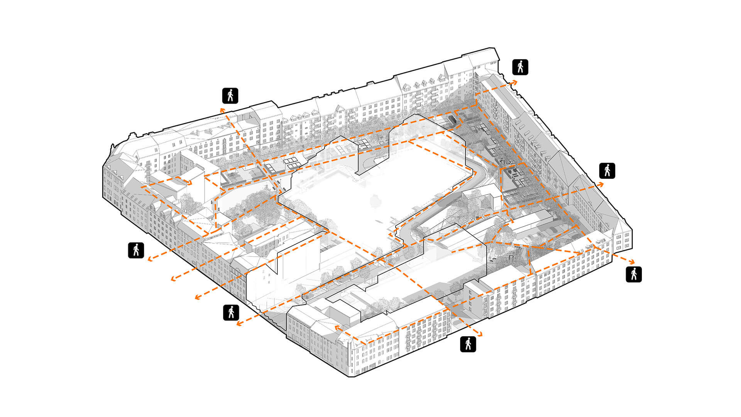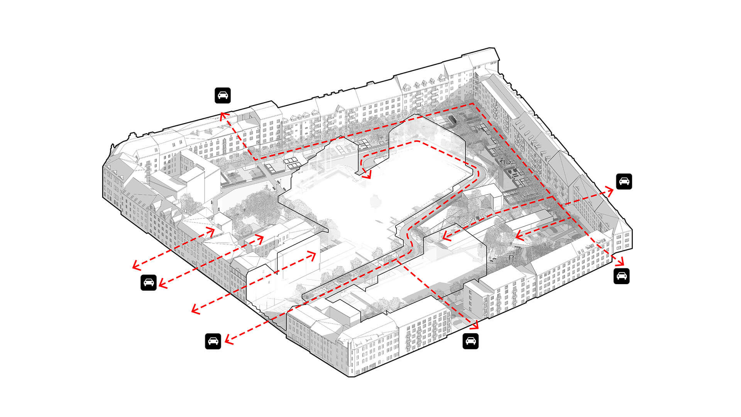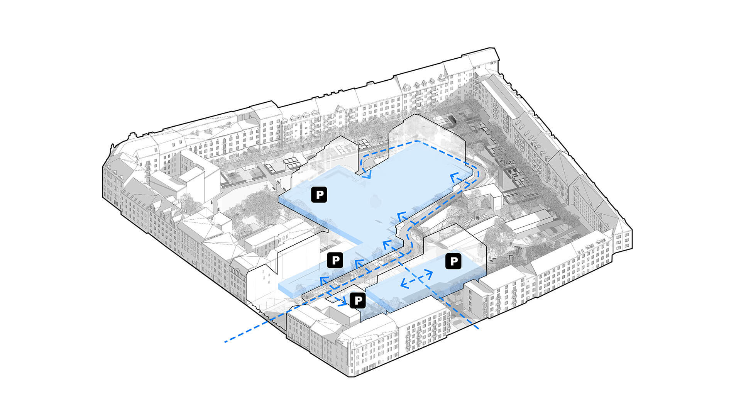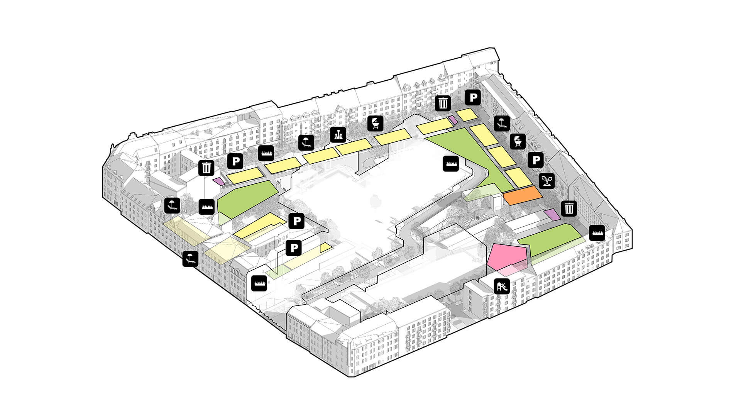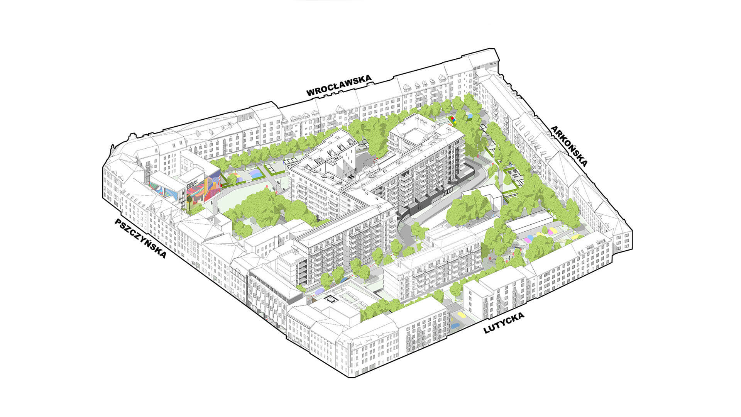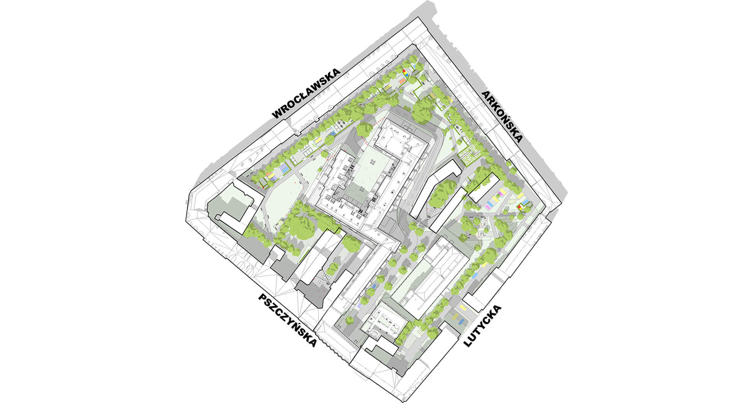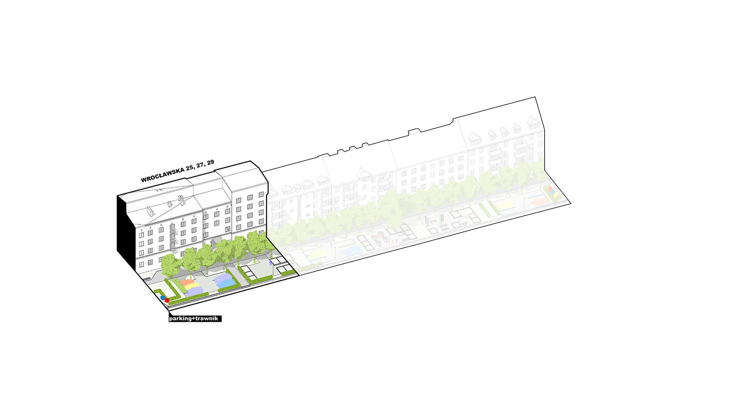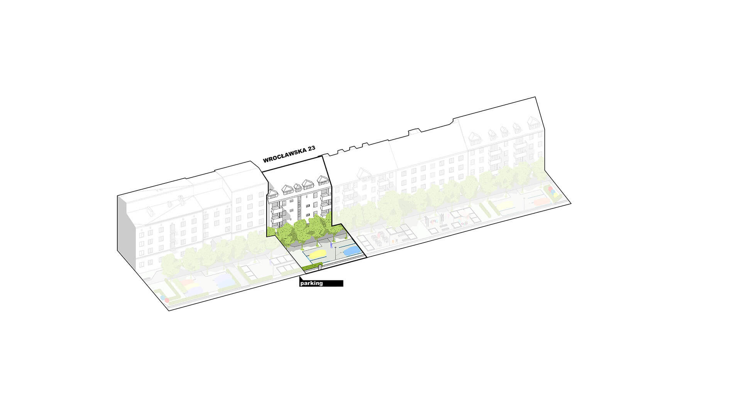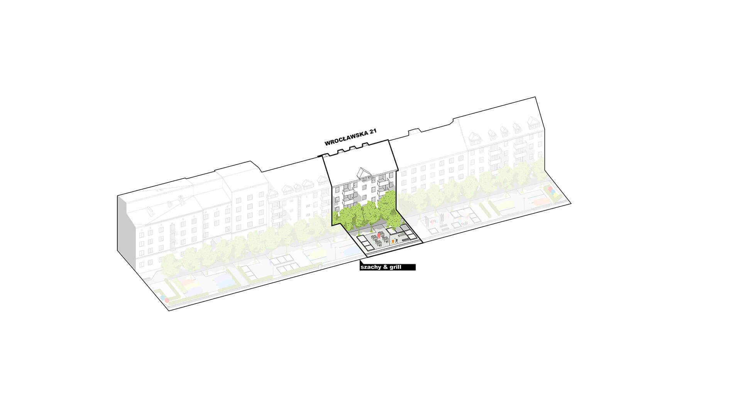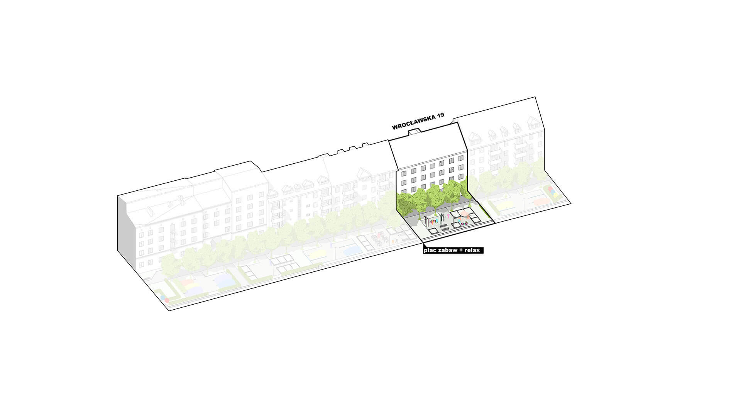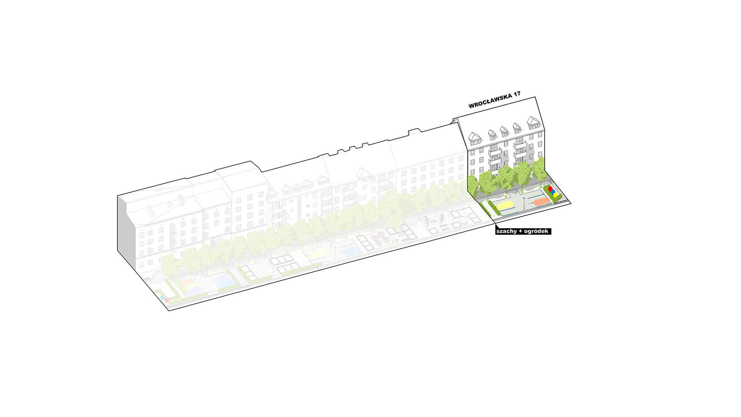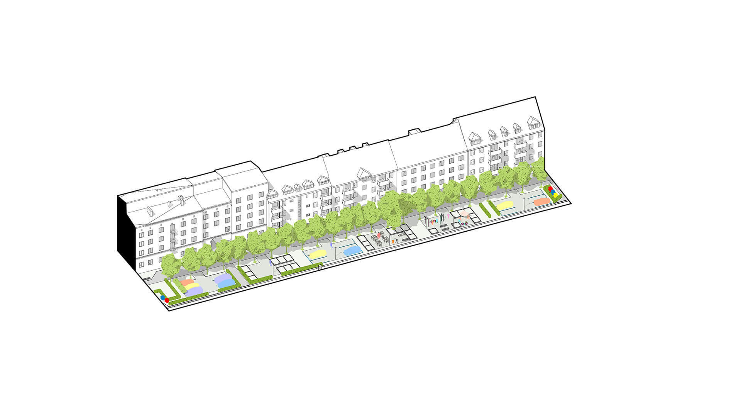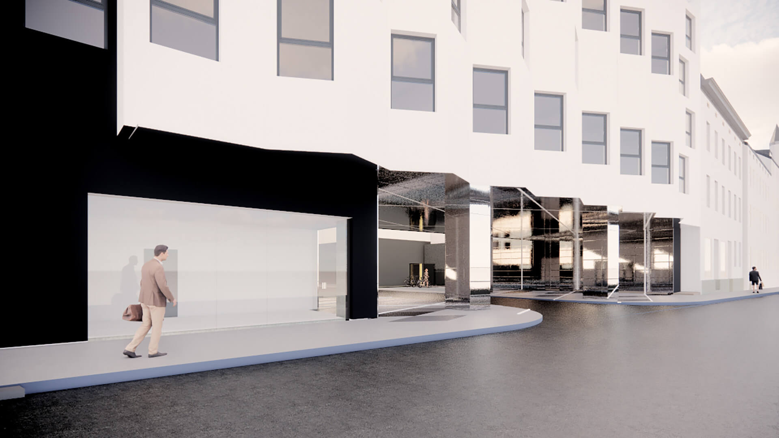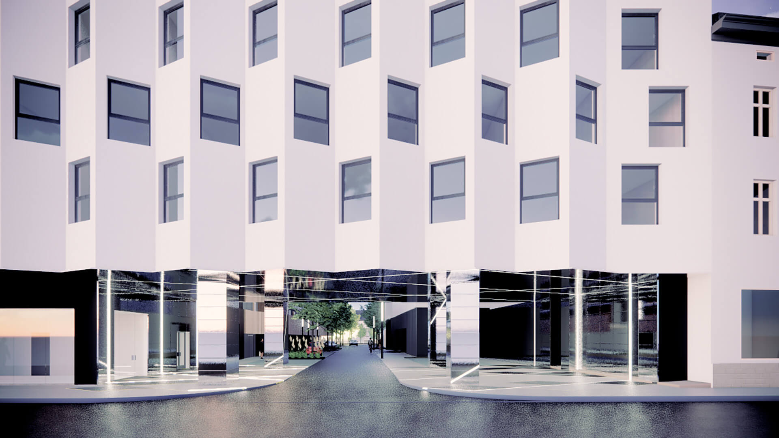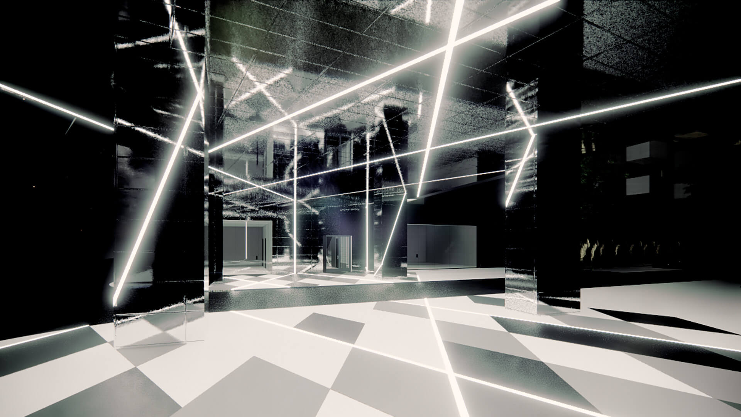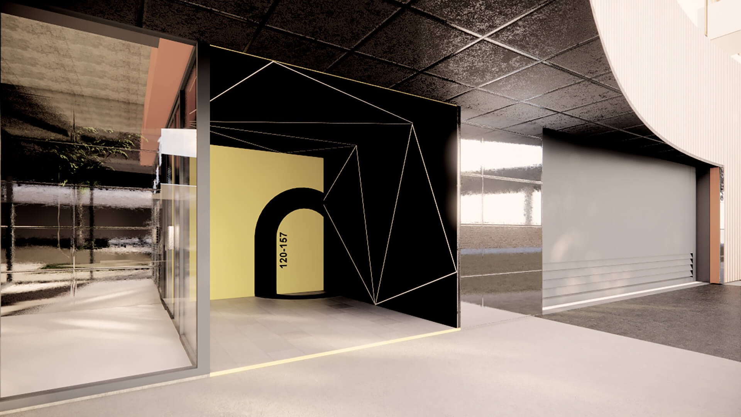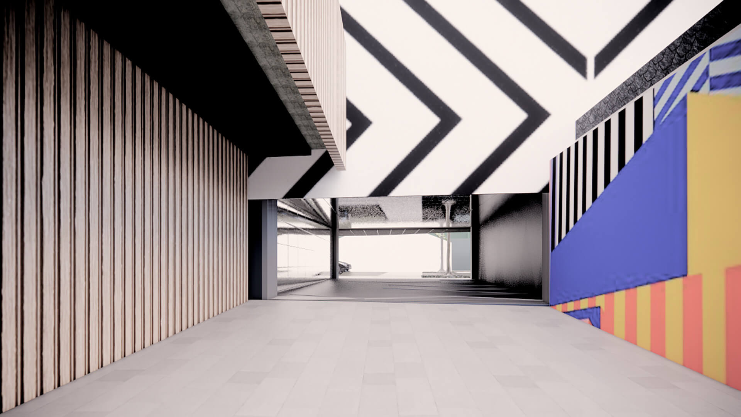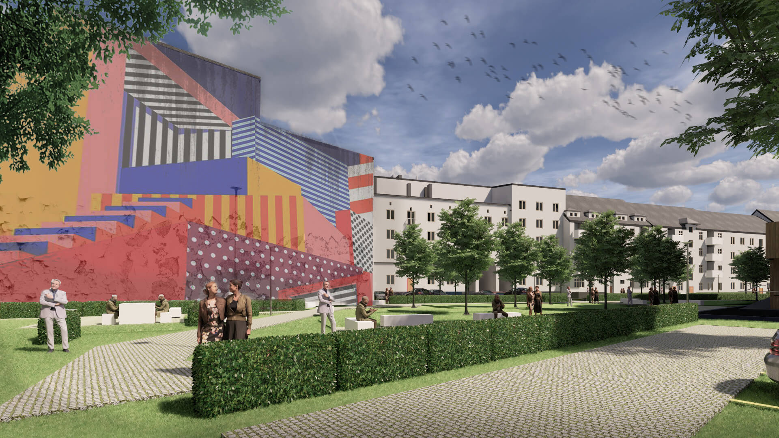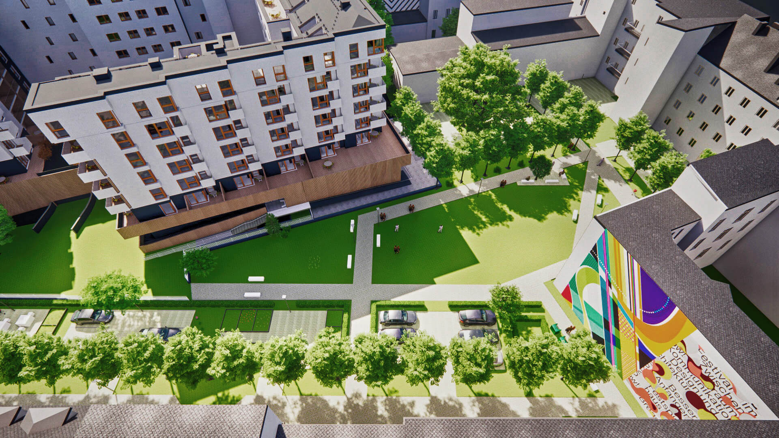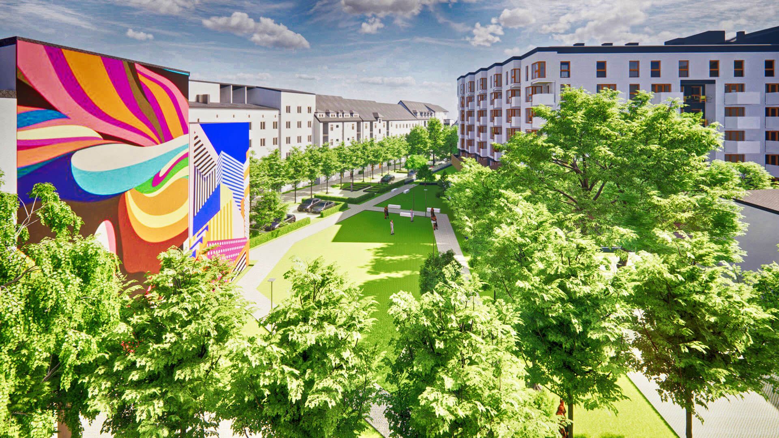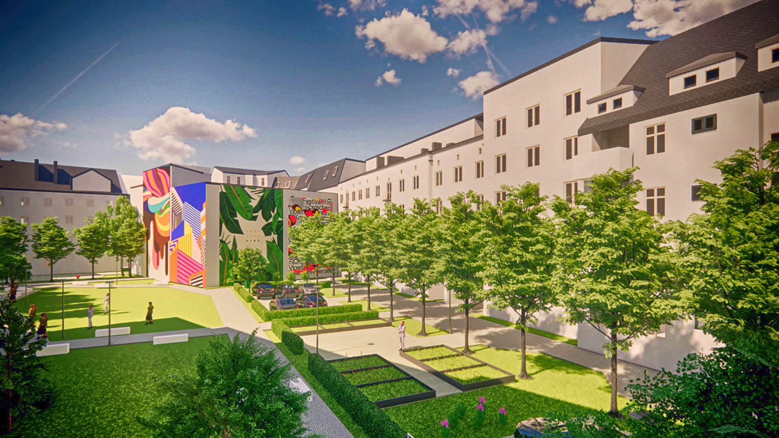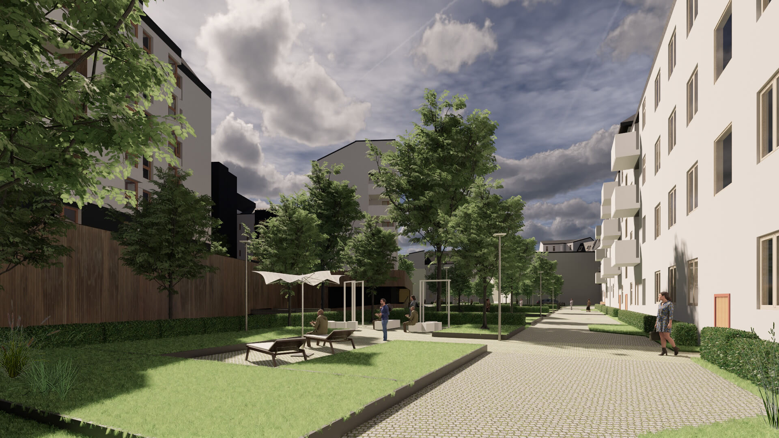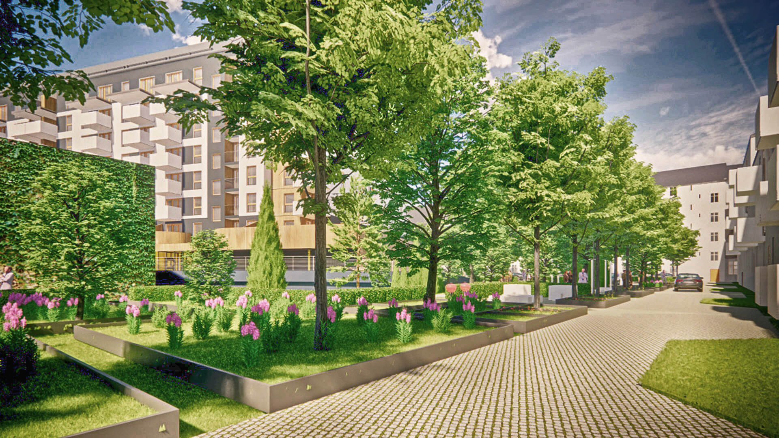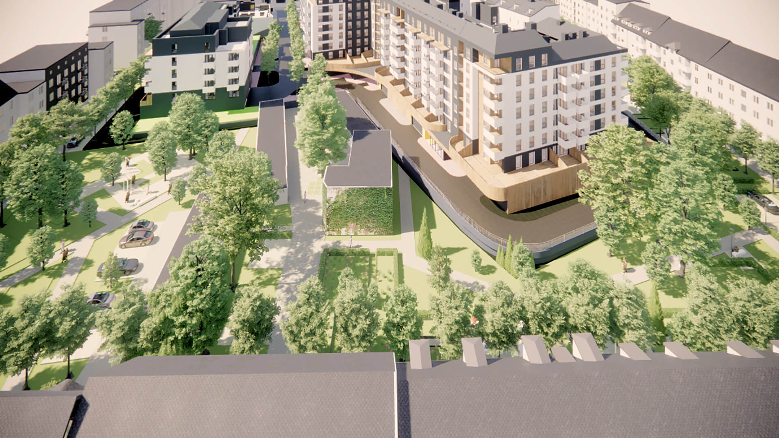contact:
address:
ul. Andersa 2/4
44-100 Gliwice
Poland
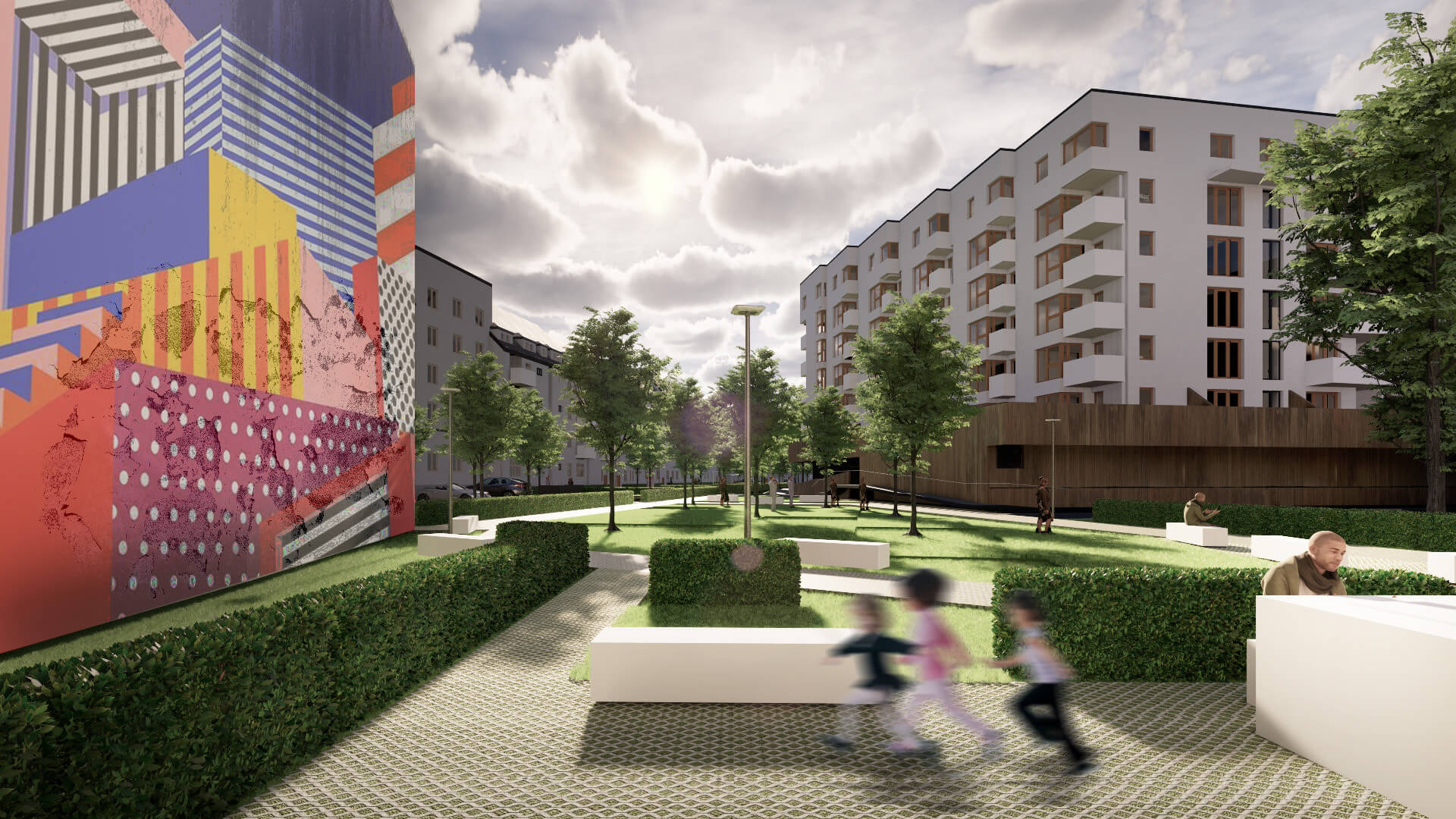
History
The main features characterizing the urban plan of Gliwice city centre have been proposed at the end of the nineteenth century and to mid twentieth century. Large quarters of urban development are the characteristic feature of pre-war German urban planning. The quarter streets frontage have been formed within different historical periods. The oldest tenement houses with outbuildings are located at ul. Pszczyńska. Within the interwar period, buildings along ul. Wrocławska and Arkońska have been developed. In the Sixties of the twentieth century, new infill buildings at ul. Lutycka have been built. The interior of the quarter, depending on the historical period, changed its character. Initially, outbuildings and annexes serving the residential development were provided. In time, chaotic elements of development emerged. New trees at completely random places. The period of real socialism has introduced garage and warehouse buildings to the quarter interior across its significant area.
Compact development quarter defined by the streets frontages is valuable and represents an example of historical urban plannin arrangement of the city centre. However, its interior completely lost its initial form and function.
Existing condition
Now, most the of the area is occupied by devastated complex of single-storied buildings after former Polish Vehicle Association. The quarter requires complete revitalization and renovation. At the moment, this is difficult due to the fact the half of the area is blocked by the devastated garage and warehouse complex, chaotic development with the area of the housing community yards, complex array of borders and plots ownerships, missing superior concept covering the whole issue as well as dimensions and area of the whole quarter. There is no agreement and awareness concerning the common objective between the administrators of individual housing community areas. There is also no capital and financial sources necessary to implement the undertaking.
Future
The residential investment planned within its area is a chance to perform full revitalization of the complete quarter, based on the local spatial development plan. Within the scope of the project, an infill building along the frontage of ul. Pszczyńska will be built, abutting the gable wall of the outbuilding of Pszczyńska 11 tenement house, together with residential building with garages at the ground floor and a compact multi-family building of high finishing standard with built-in two-level garage will be constructed in place of the devastated garage and warehouse complex. The new buildings will represent a multi-level structure. Relation between the designed building and the existing development was analysed. Due to their orientation in relation to directions of the world as well as the existing and designed tree stand, the new buildings will neither shadow nor limit insolation. The planned new development will not be fenced and the land development around it will smoothly blend into the functional and spatial structure of the quarter interior. The designed investment is a chance for implementation of a complex revitalization of the historical quarter connected with the new residential investment unique to the provincial or even a country scale. The revitalization considers the conditions of the existing and designed development and should satisfy various needs of the quarter residents, considering the present day requirements.
Purpose of the revitalization
The design team has determined the basic objectives, program and assumptions of the revitalization. These are: increase of the living conditions within the existing and designed development, liquidation of the existing garage and warehouse complex, provision of standard-base insulation of the existing development, reduction and liquidation of onerousness related to residential development (noise, exhaust gas, view), full functional and spatial integration of the existing development with the designed one, connection of the existing yards via new pedestrian routes, maximization of the biologically active areas, adaptation of the existing tree stand, planting new trees and bushes and insulation greenery, playgrounds within a distance of 150 m, maximization and ordering the parking places at the level of the ground within the scope of green parking lots, access to non-arduous services for all residents of the quarter based on adaptation of the existing objects, modernization and revitalization of tenement houses and outbuildings. The commonly available program of the revitalized quarter will consist in implementation of new pedestrian and vehicle routes, planting park greenery with rest and recreation areas, playground, outdoor gym.
