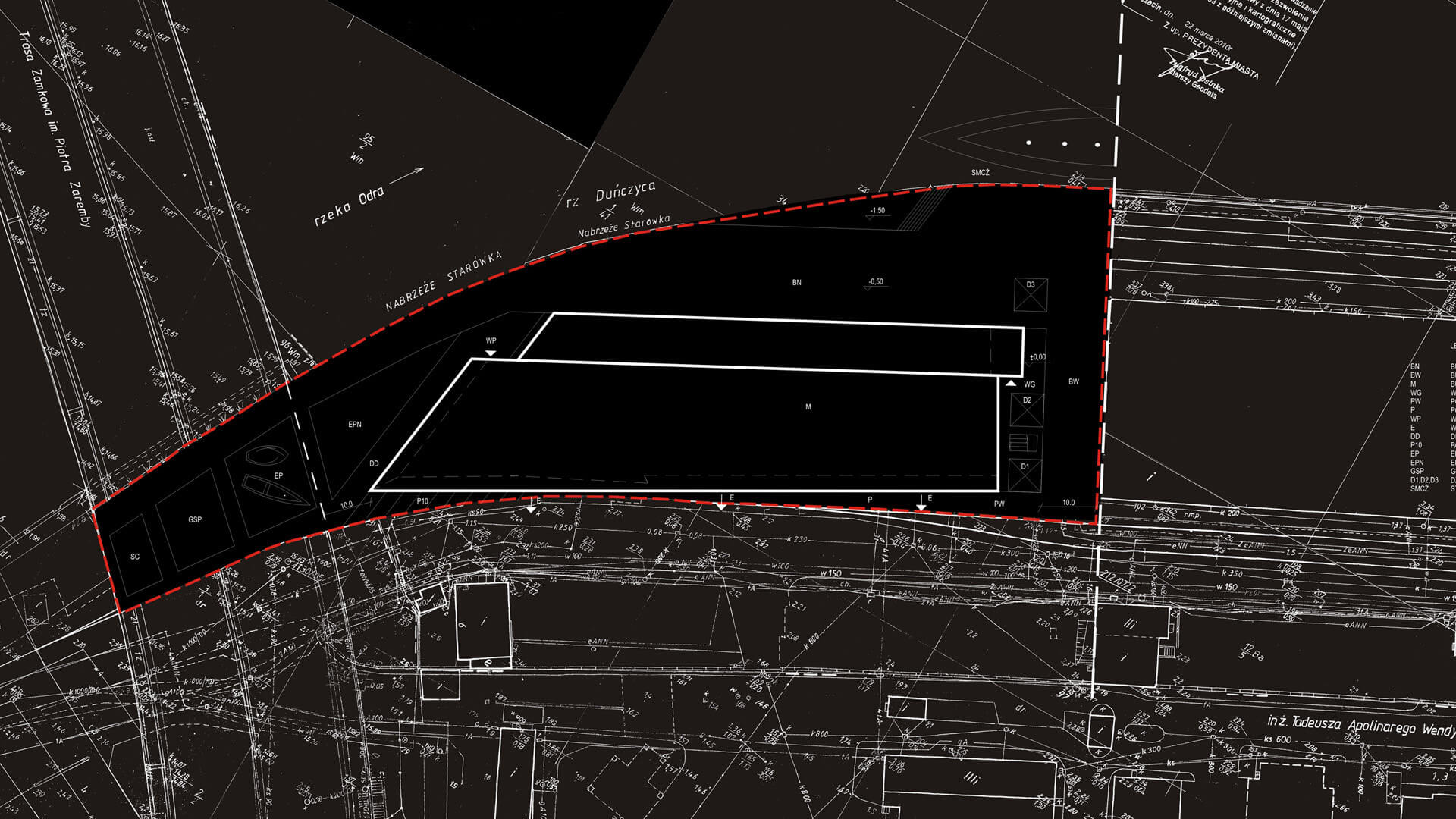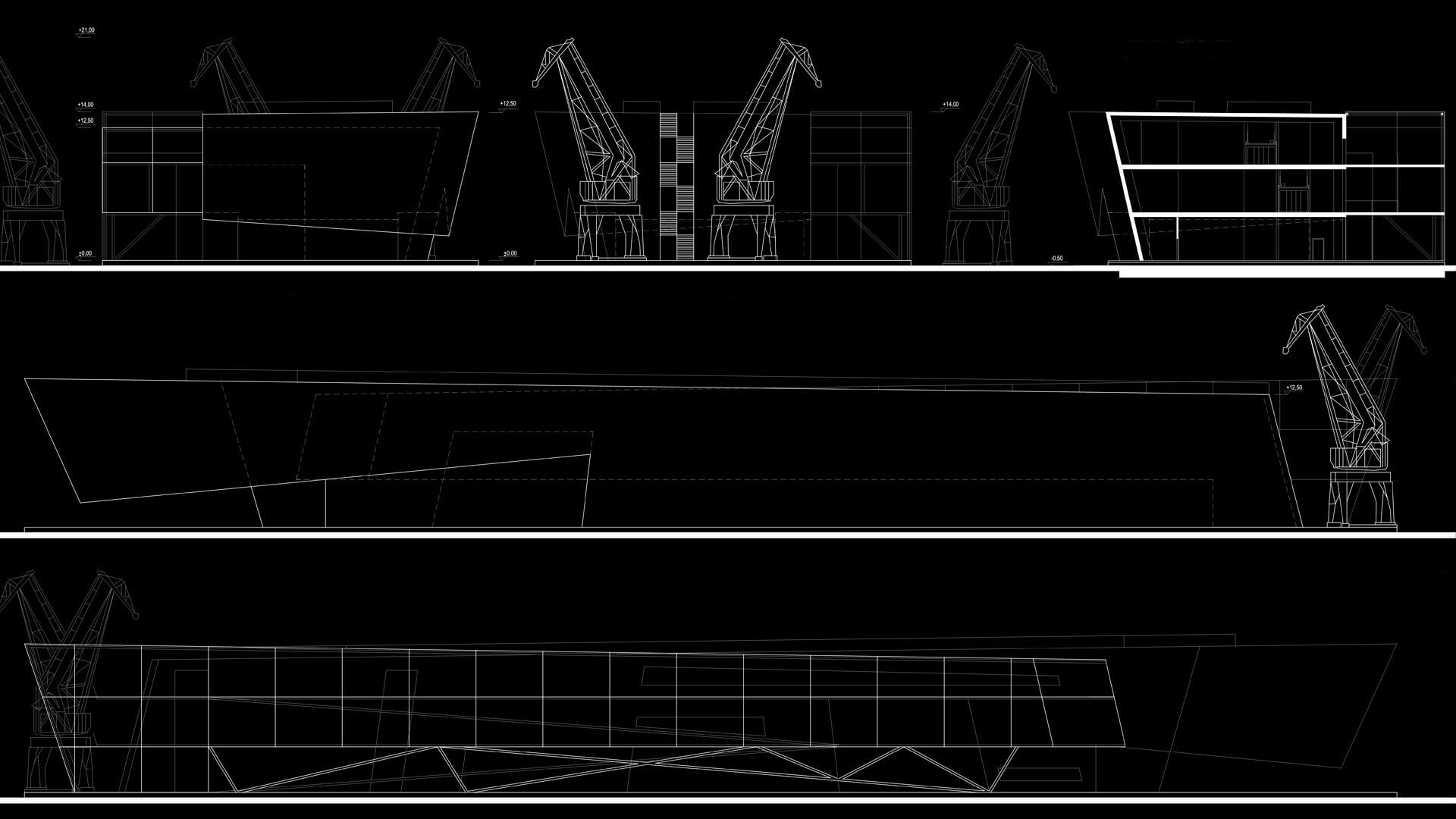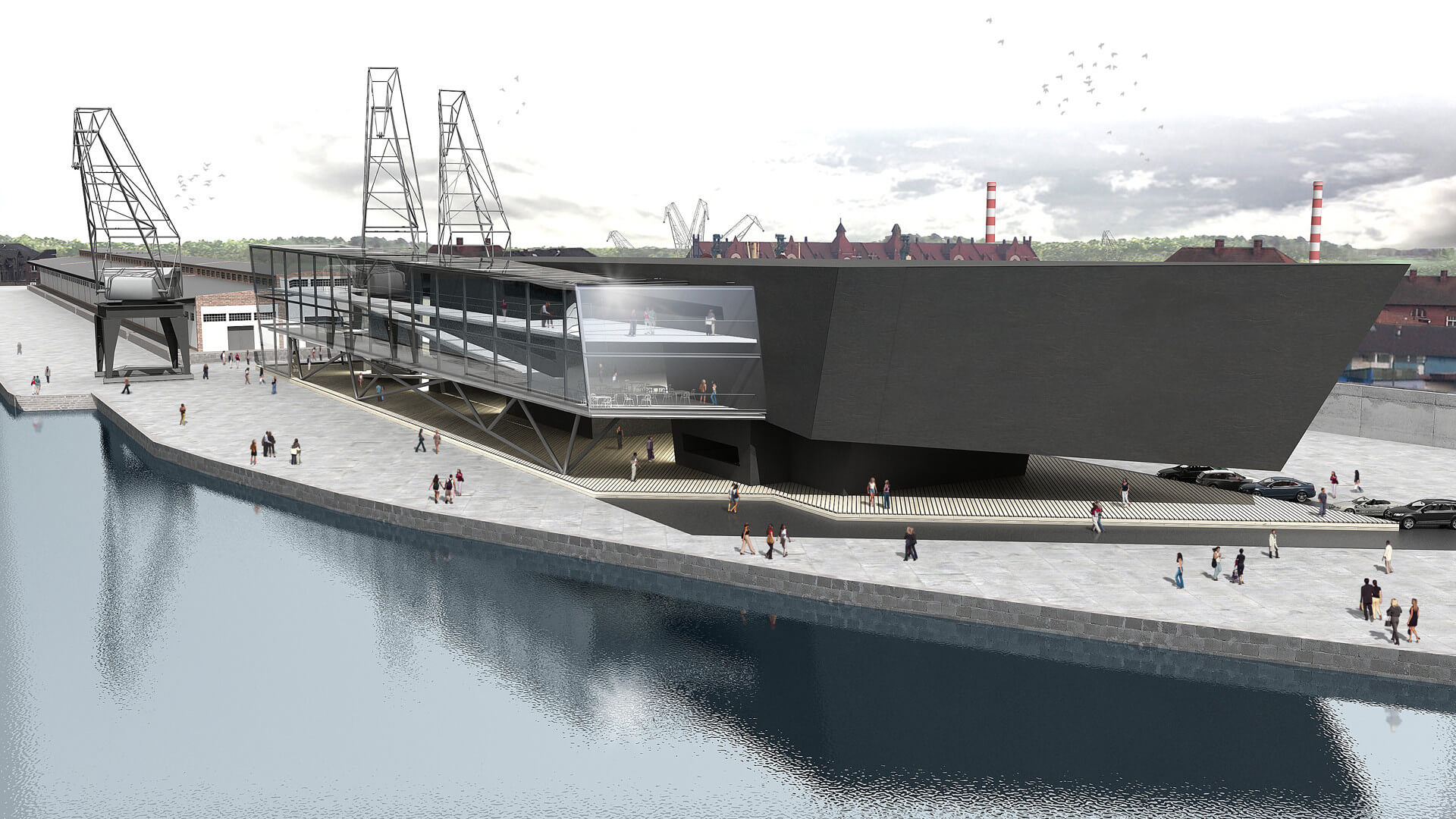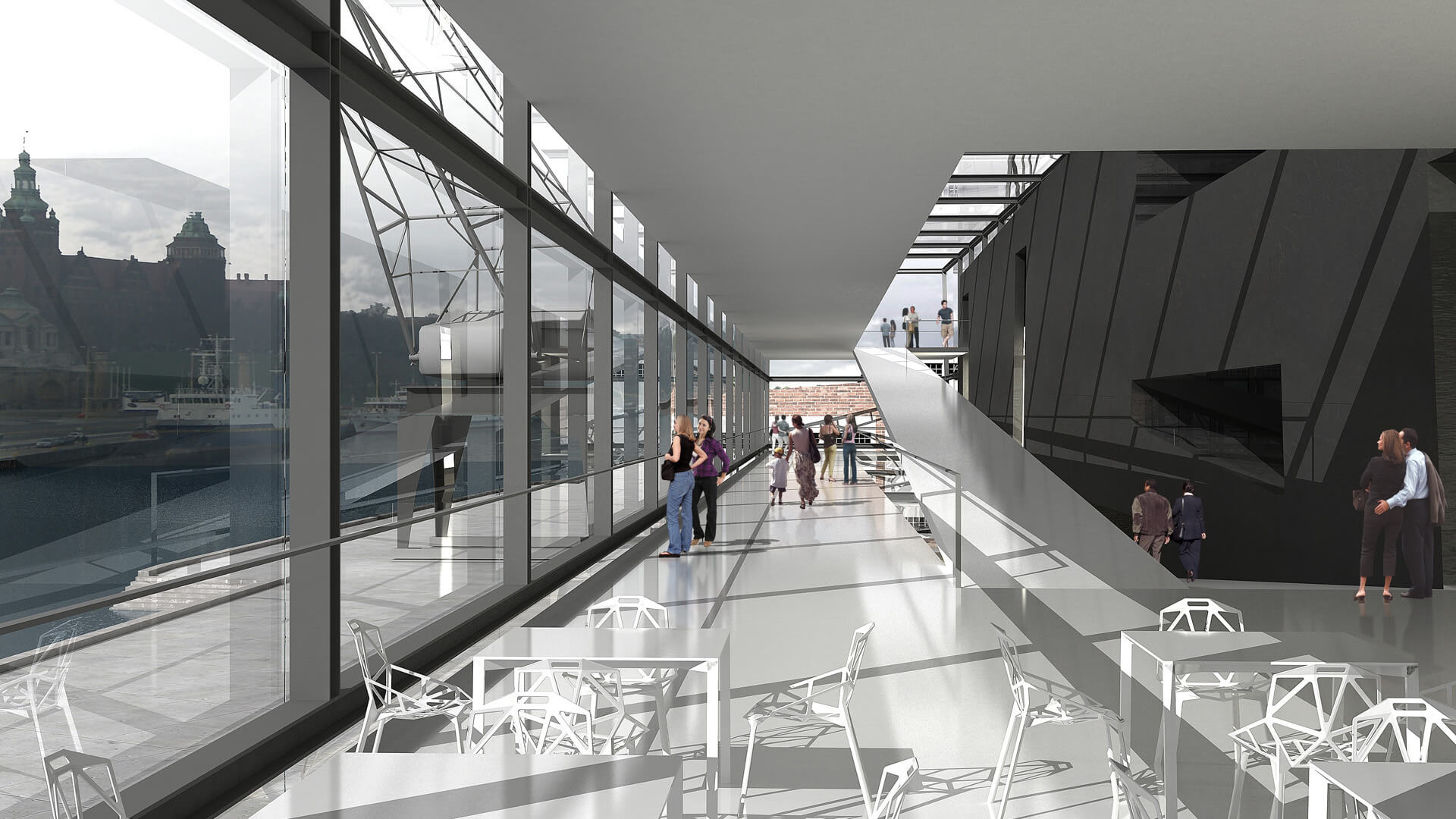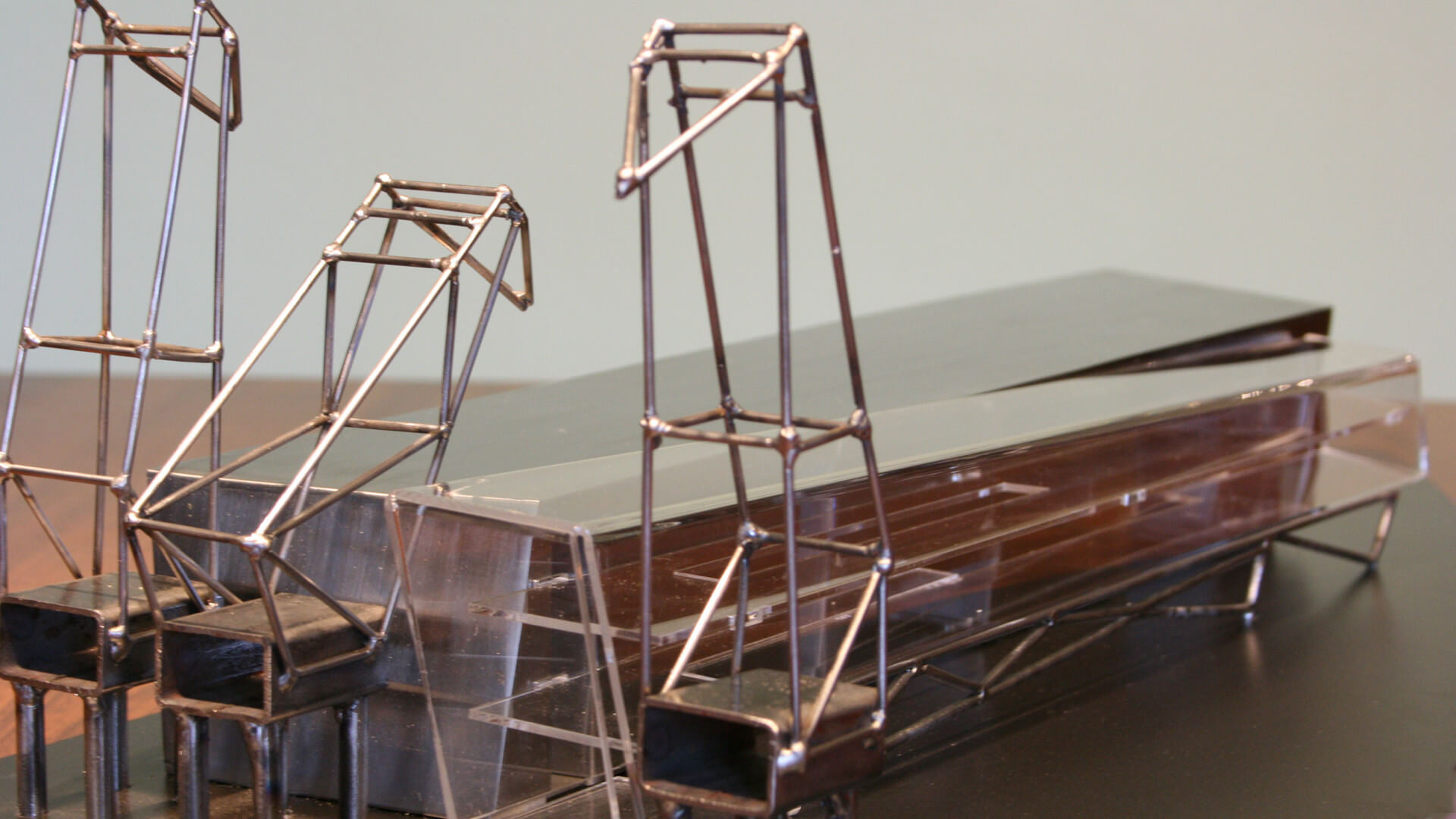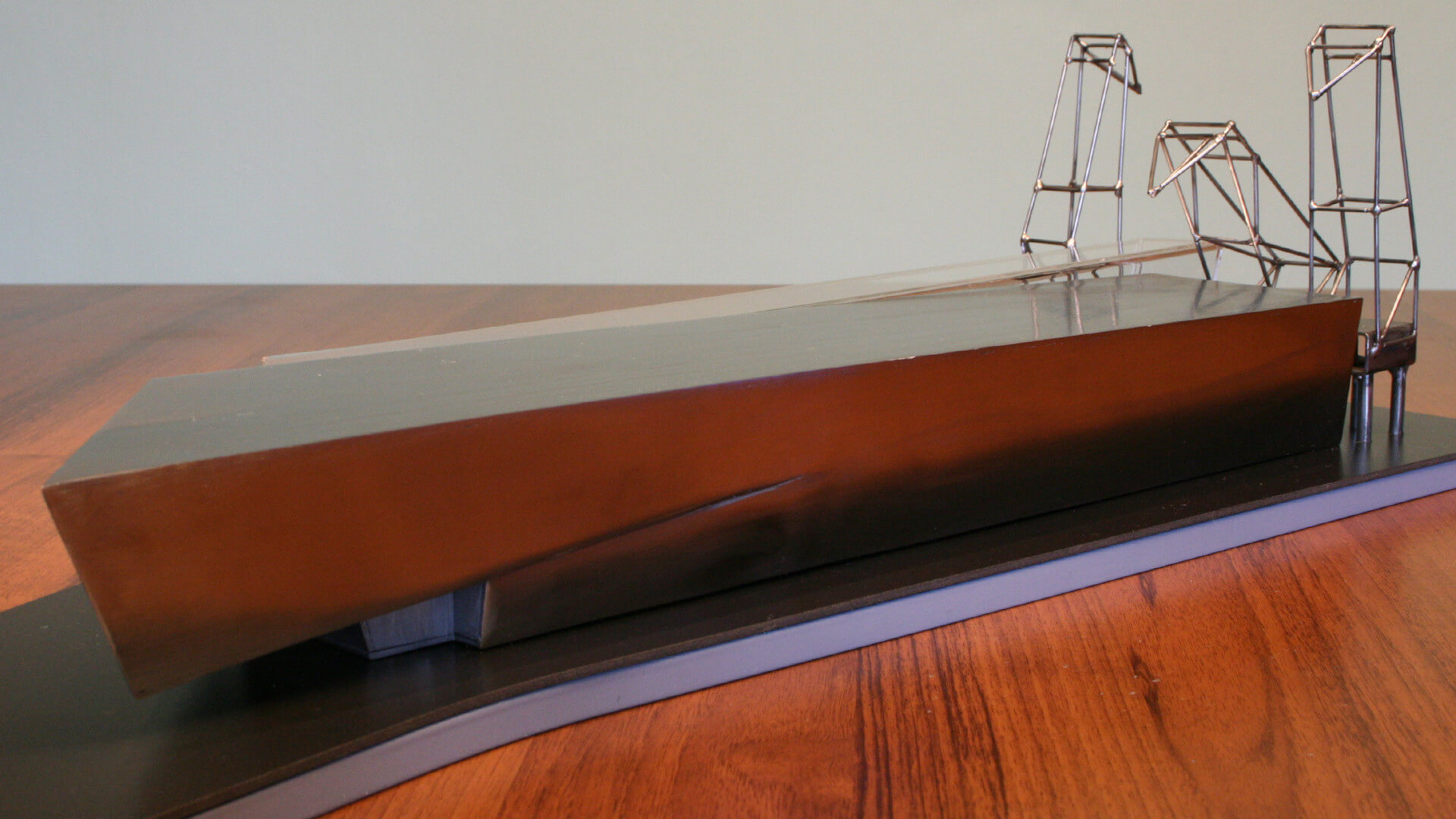contact:
address:
ul. Andersa 2/4
44-100 Gliwice
Poland
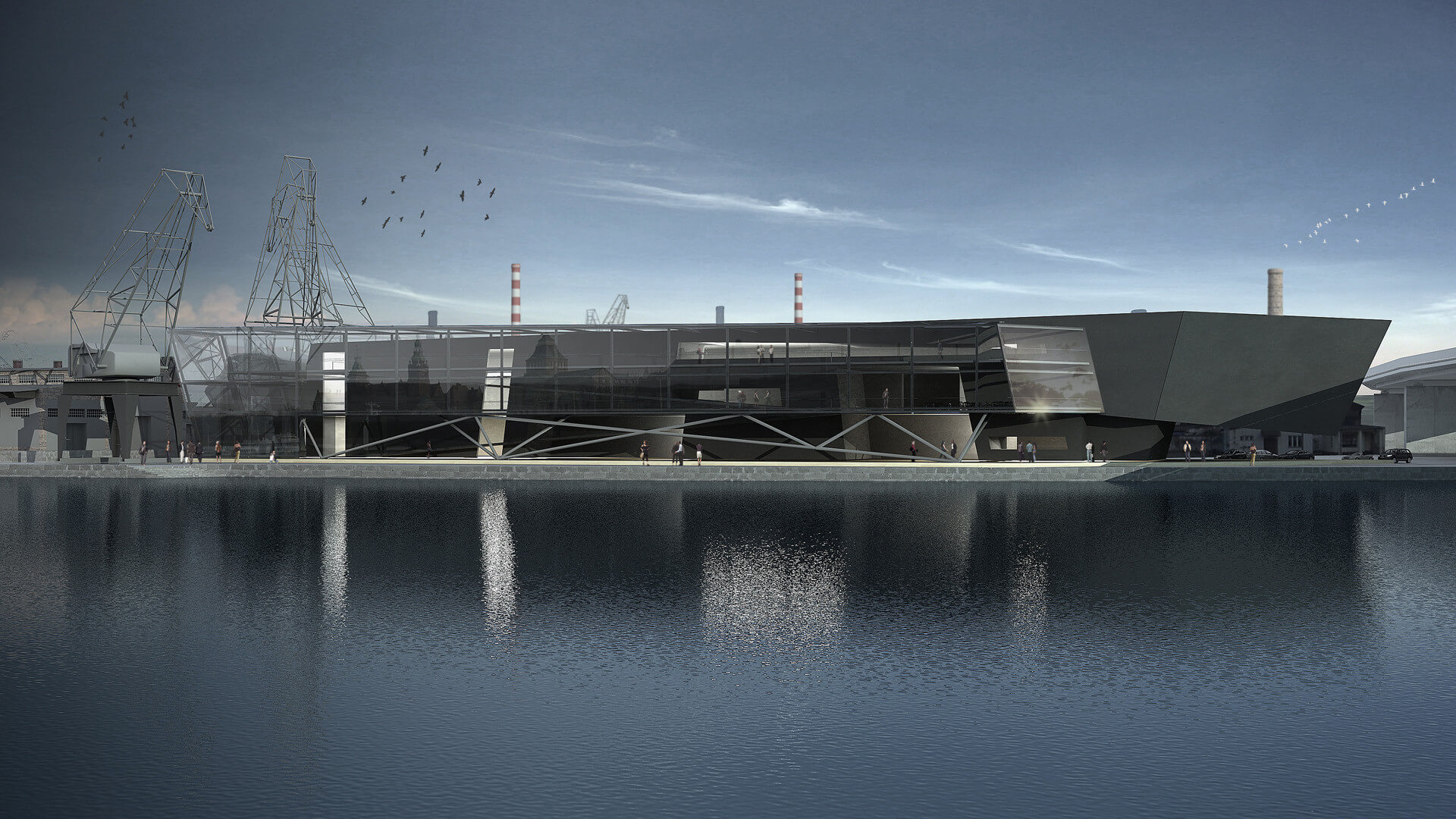
The contest project concerned creating a museum object of contemporary, unique nature in the form of a monumental compact body, similar to present-day aircraft carrier. The body of the building was to balance the spatial mode of the engineering viaduct construction. The proposed horizontal composition of the object needed to melt into the water line and harbour and the showroom spaces, without the access of daylight, to enable implementation of modern audiovisual forms of expression. The shape of the designed building was in conformity with the urban parameters set in the spatial development plan.
The functional arrangement of the building was based on a simple array; the functional and spatial structure consists of three utility levels connected with vertical communication. The building is designed without a basement.
The exposition area interleaved with the communication and open storage functions. The technical and warehouse areas on individual levels were designed around cargo lifts that provided vertical transport of the equipment. The geometry of the plot and distance analysis defined the final dimensions of the body.
On the top level of the object, a public viewing terrace is located and it is accessible from the internal and external staircase - located between the harbour cranes. From the Chrobry Boulevard, the plan envisages utilization of glued glass with internal LED layer in order to allow medial projection, visual communication and exposition of internal collection.
