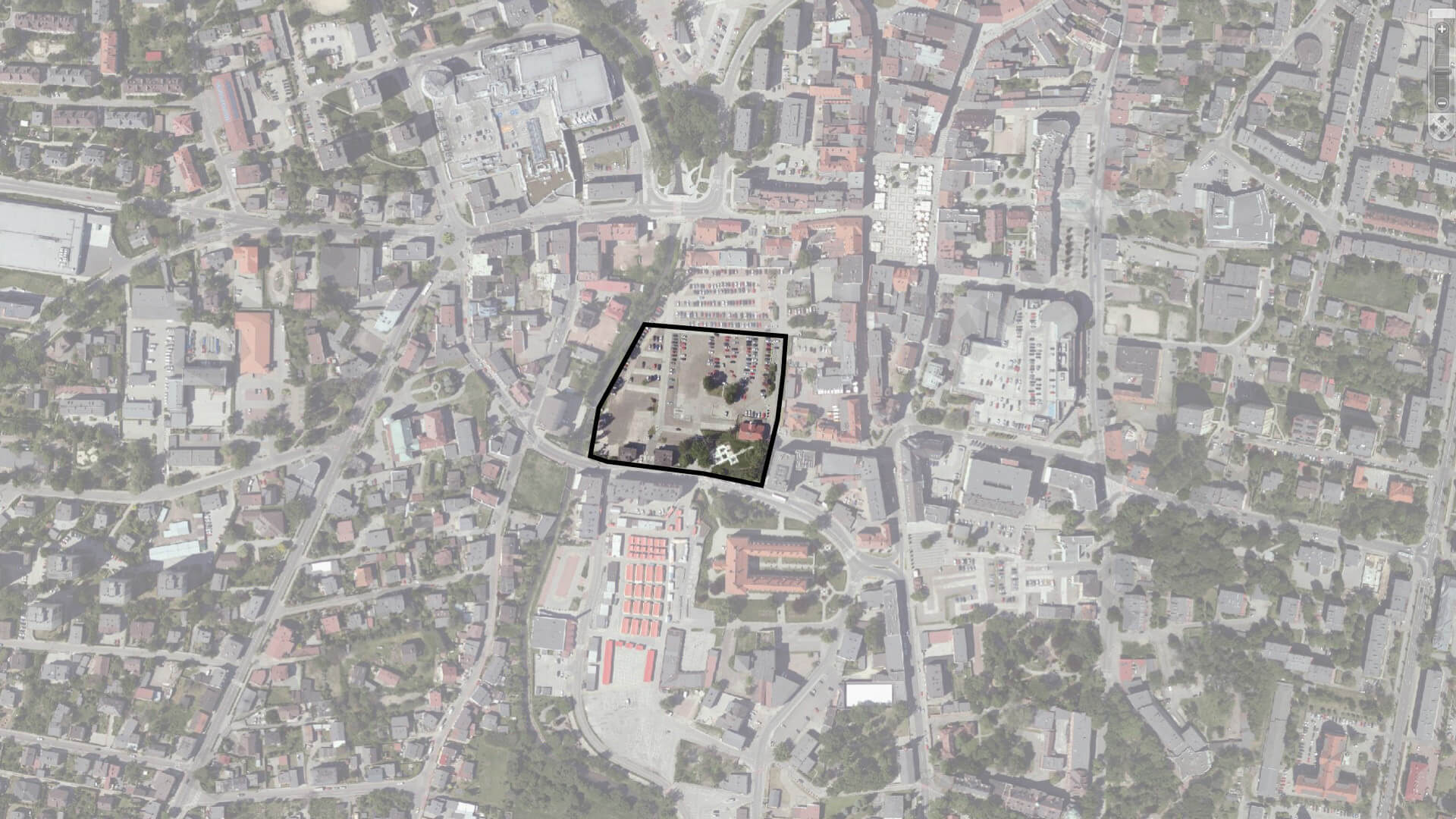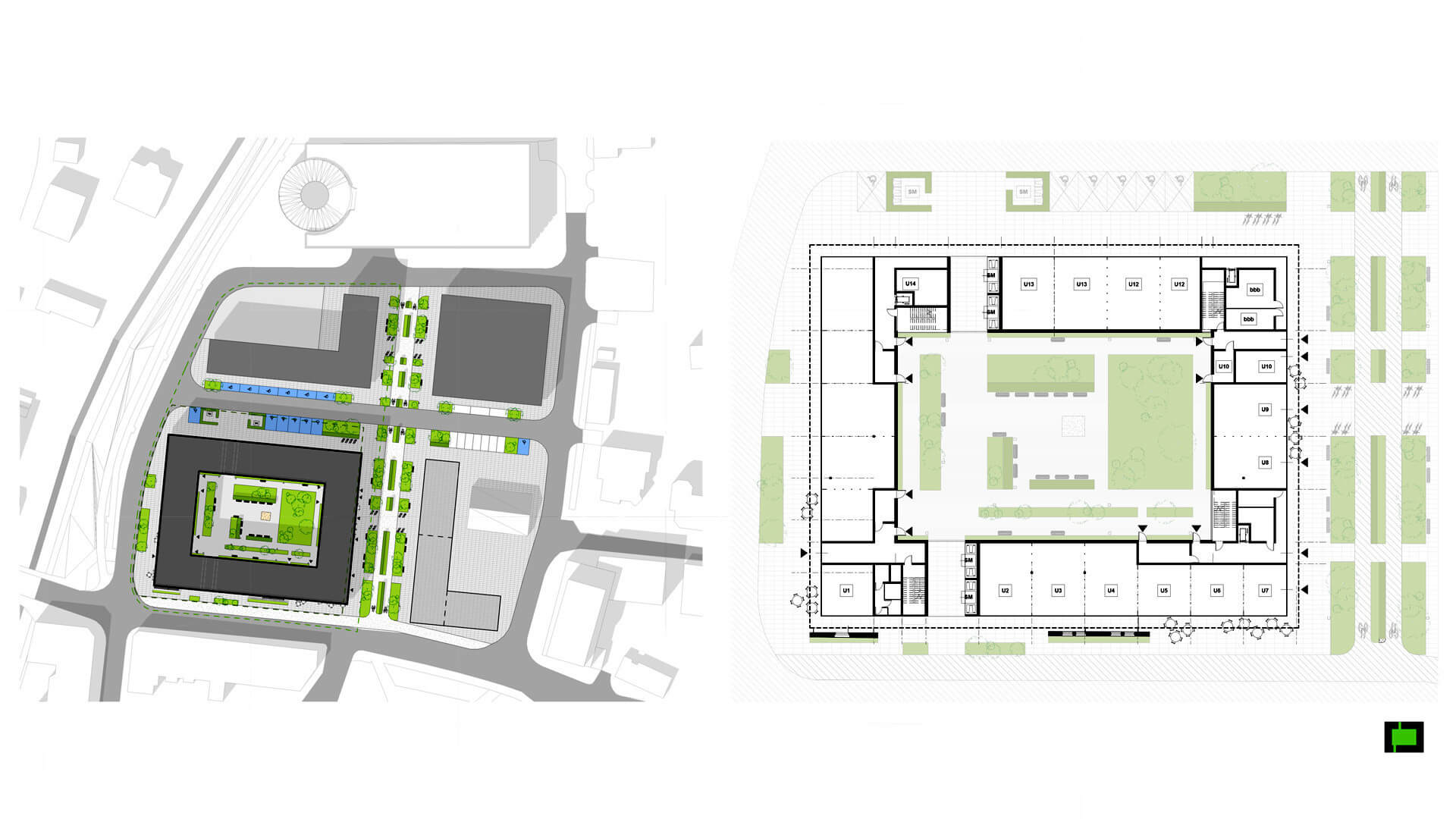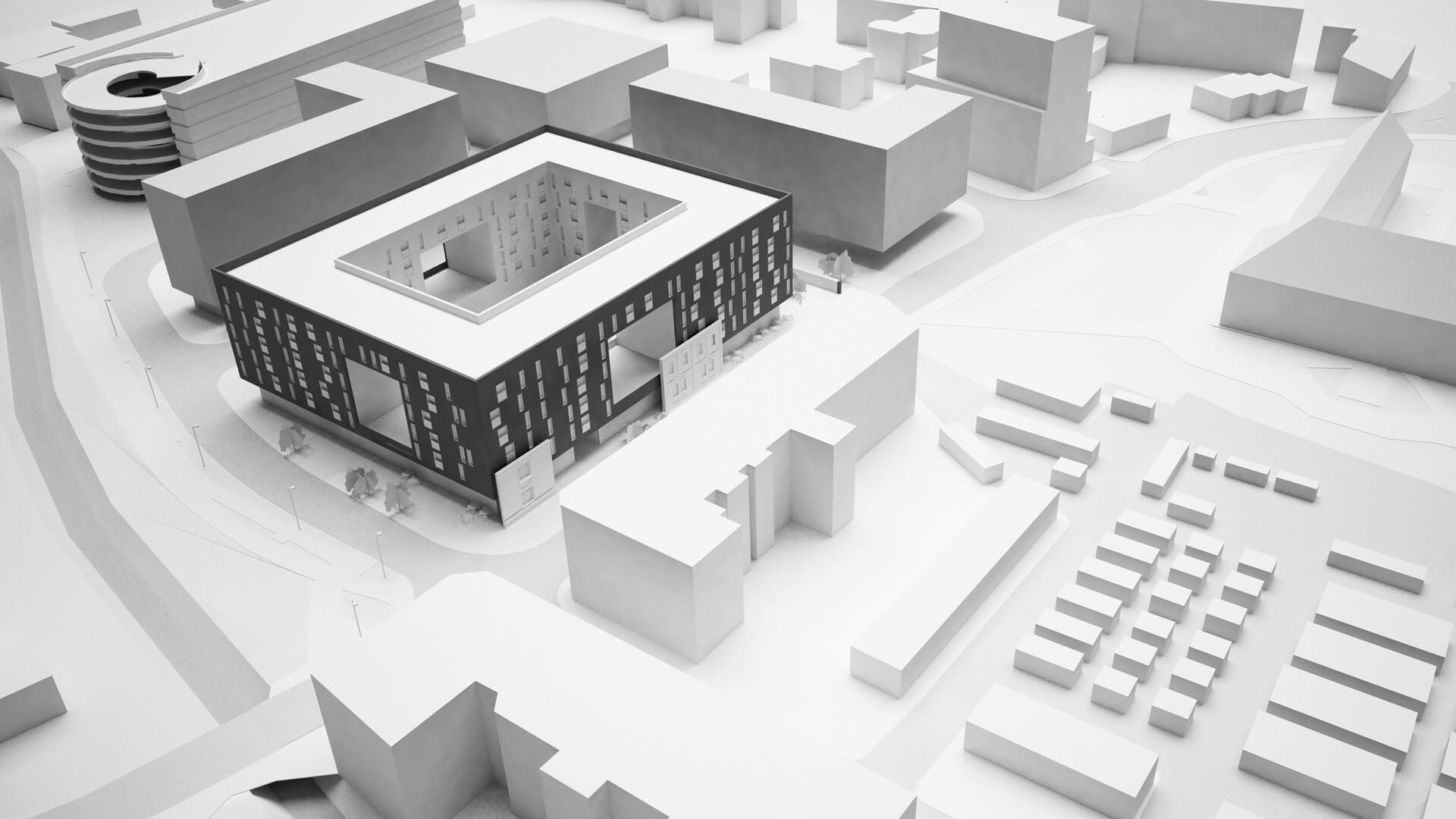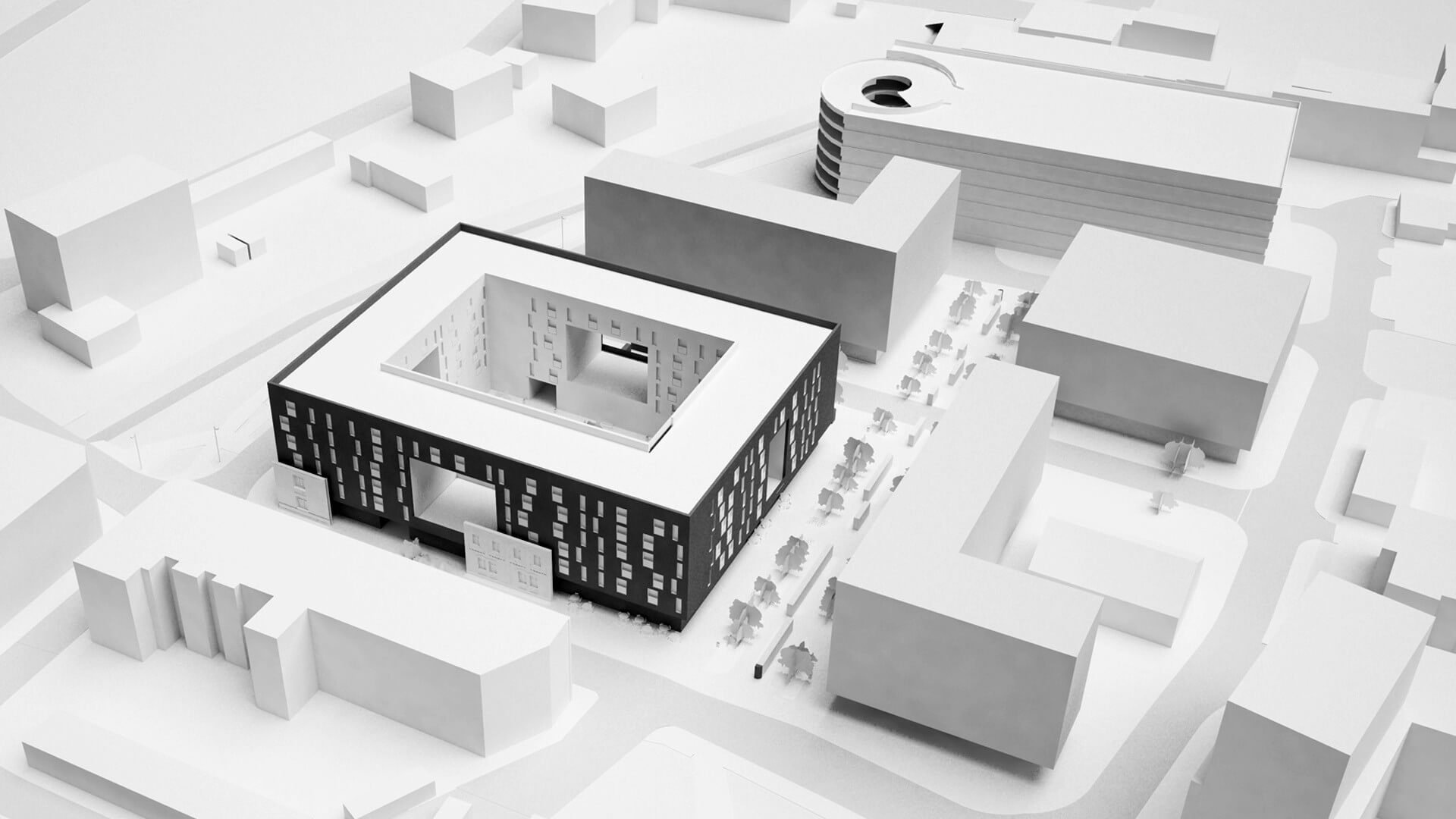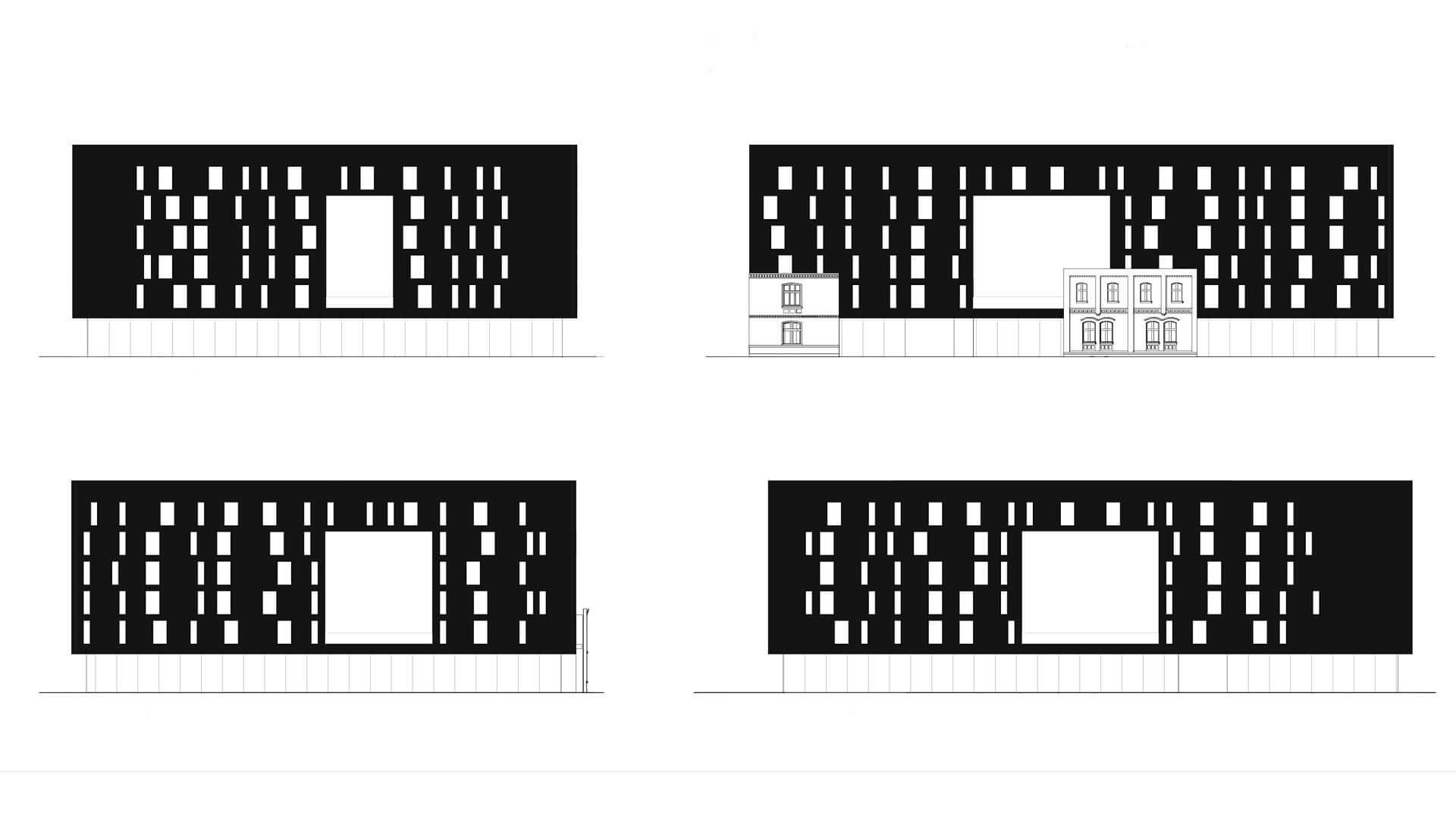contact:
address:
ul. Andersa 2/4
44-100 Gliwice
Poland
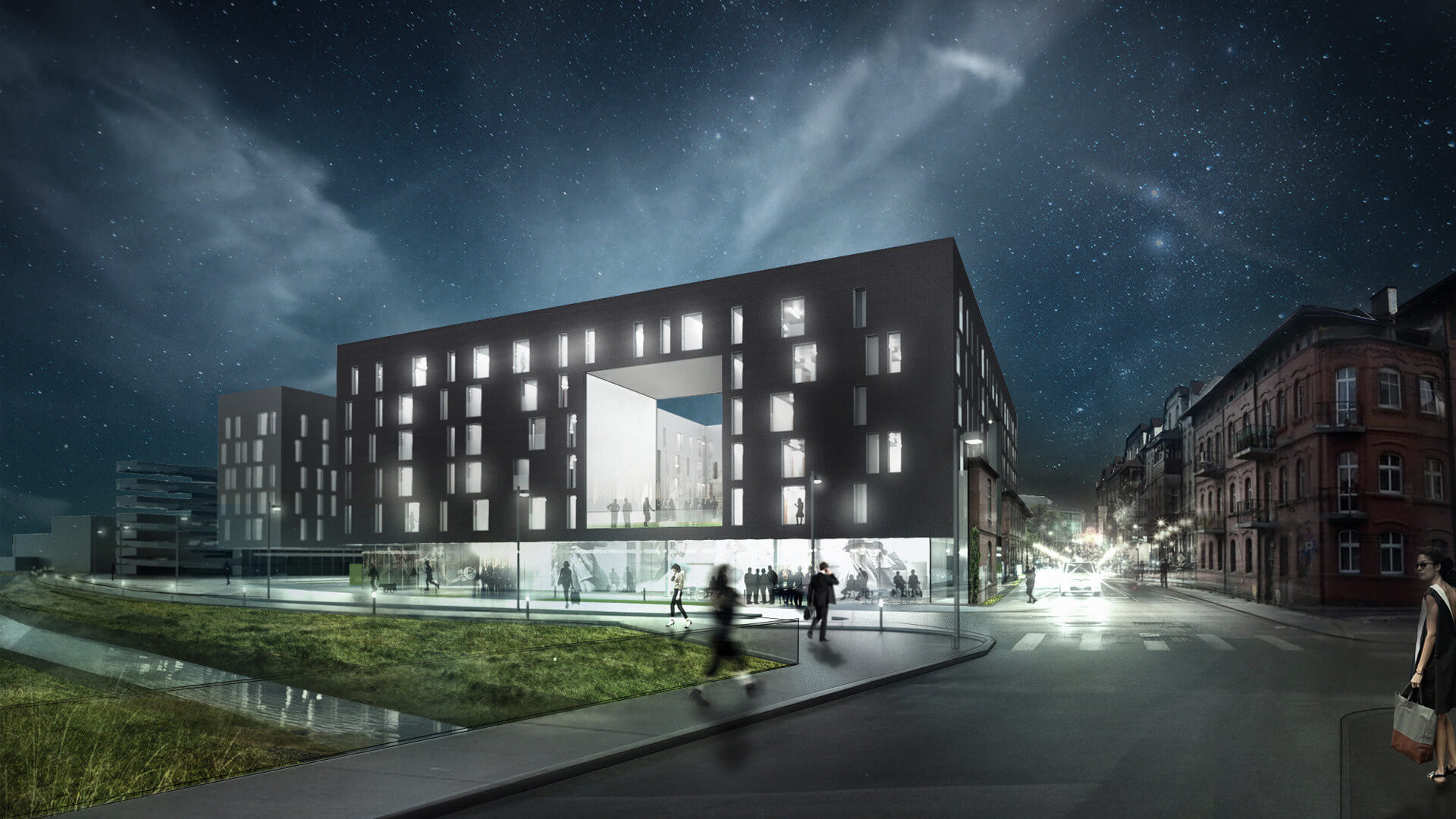
Section of Rybnik, being the subject of the contest, is spatially and functionally fragmented. Therefore, there is a need to restore urban character to this place. Organization of the objects within "A" and "B" areas is a chance to achieve it.
Program stipulated in the contest and the requirements of the urban spatial development plan allow for creating the designed development in a form of a quarter. The quarter is a basic form of downtown development that provides a chance for creating a city structure through such elements as street, frotange, yard, urban interior.
The historical quarter, especially of the nineteenth century, i.e. tenement houses with annexes have several drawbacks from the legal, urban, hygienic and sanitary standpoint. While correcting the historical mistakes, the quarter has been deconstructed in order to provide it with proper size, airing and insolation. Such quarter satisfies contemporary requirements preserving former social values at the same time.
The building located within the "B" area represents another element that underlines the downton development structure. The south and north facades of the "A" area are frotanges of the street developed within the path No. 1. Greenery and complex land development along the section from the river to the crossing with the pedestrian and bicycle path No. 2 form a finite, defined section of the city. The concept proposes development of further areas according to the designed development lines.
The design shall preserve facades of two buildings at ul. Hallera 10 and 12 that have both historical and monumental values and their inclusion into the functional and spatial structure of the designed quarter. The historical facades shall be secured with steel and be rigidly and structurally connected with the foundations and ceilings of the building at the ground floor and 1stfloor level. The formed cubage shall be included into the apartment areas , utilizing the existing window holes and walls of clinker brick.
